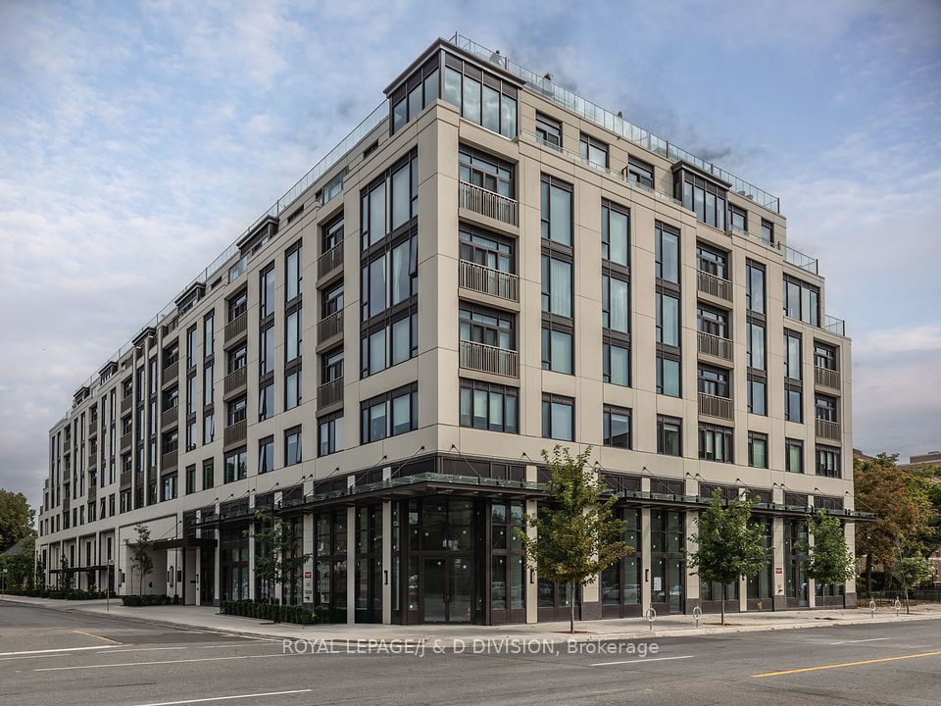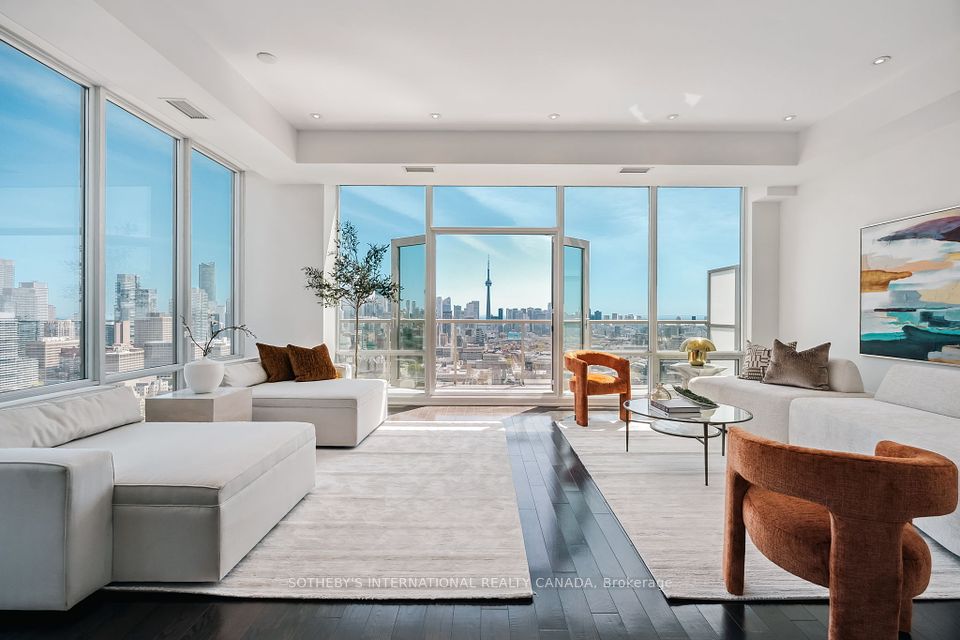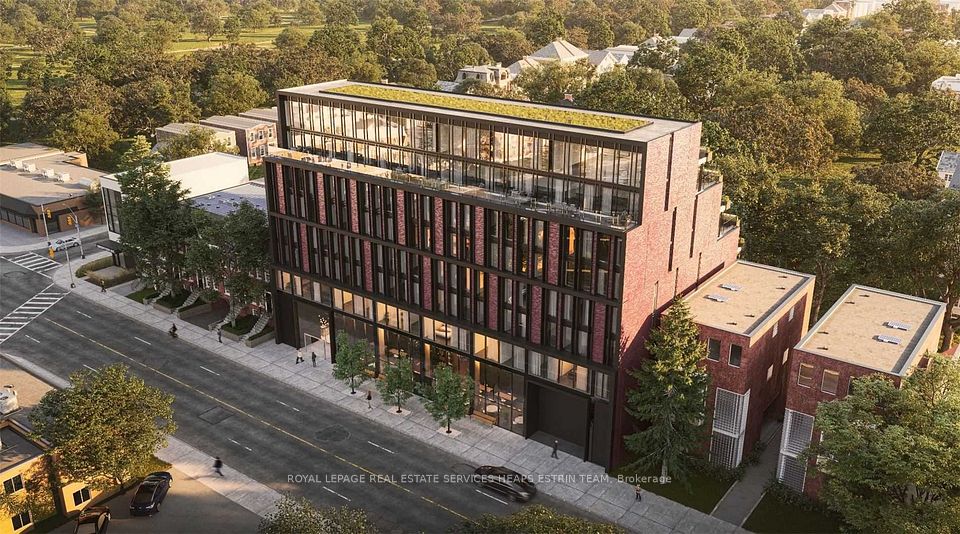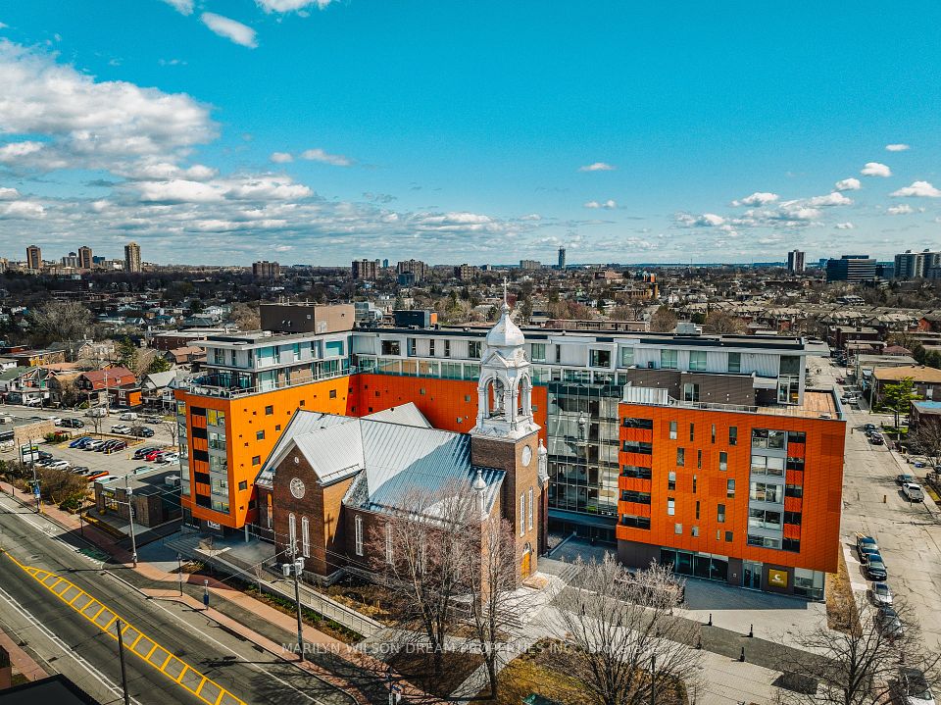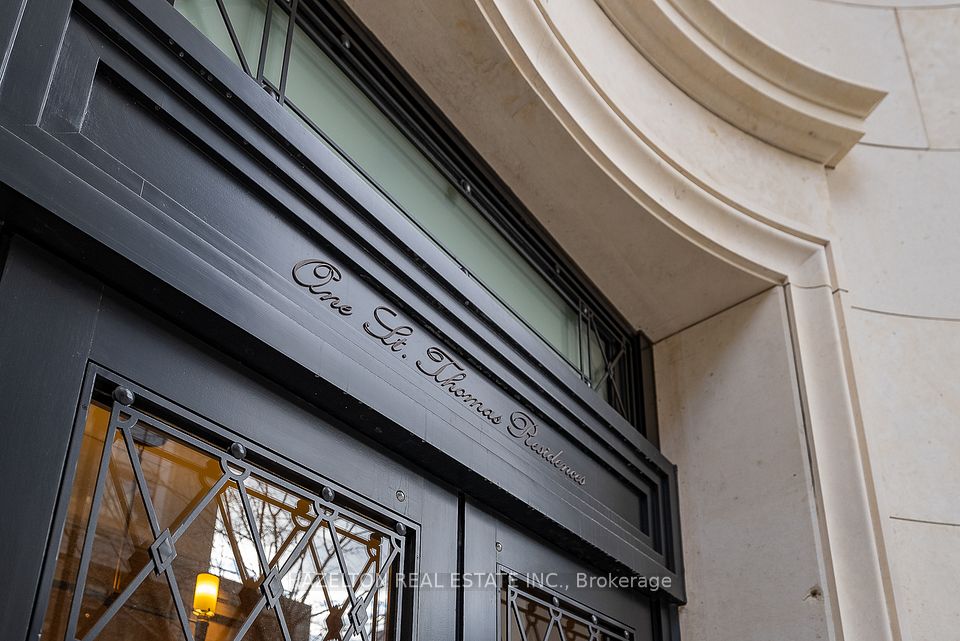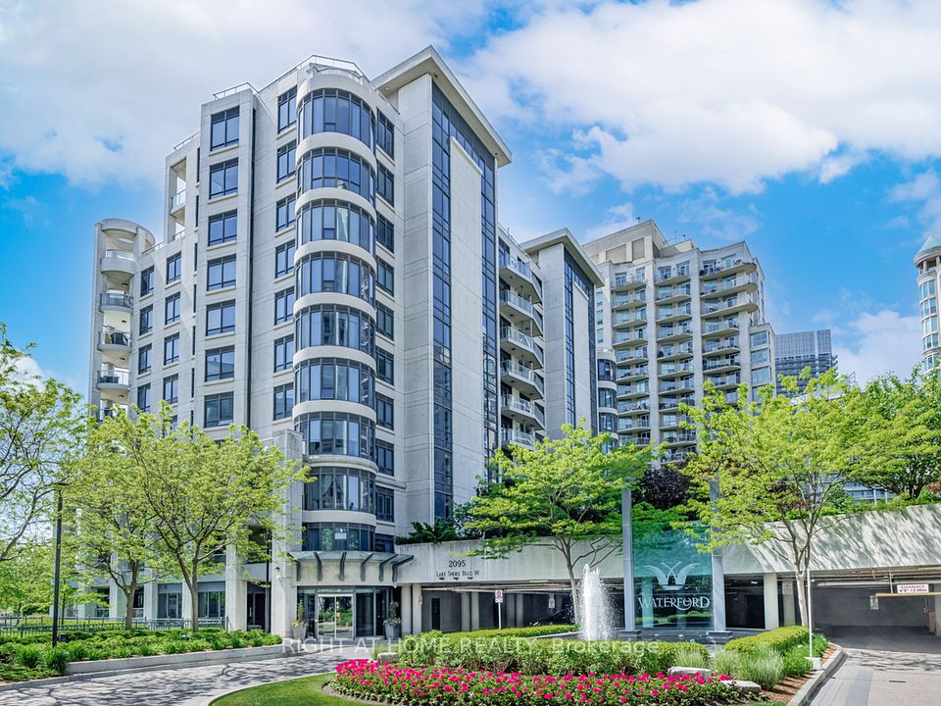$4,800,000
1 Forest Hill Road, Toronto C03, ON M4V 1R1
Property Description
Property type
Condo Apartment
Lot size
N/A
Style
Apartment
Approx. Area
2250-2499 Sqft
Room Information
| Room Type | Dimension (length x width) | Features | Level |
|---|---|---|---|
| Kitchen | 5.76 x 5.57 m | Modern Kitchen, Quartz Counter, B/I Appliances | Main |
| Dining Room | 5.76 x 5.57 m | Combined w/Kitchen, NE View, W/O To Balcony | Main |
| Living Room | 7.58 x 5.94 m | Hardwood Floor, Fireplace, North View | Main |
| Primary Bedroom | 4.9 x 3.47 m | 5 Pc Ensuite, East View, Overlooks Park | Main |
About 1 Forest Hill Road
A rare offering: an elegant and meticulously finished residence in a quiet boutique building of just 40 suites. A prominent designer's own home, featuring generous room sizes, a chef's kitchen with premium appliances and abundant light thanks to large windows overlooking Forest Hill and Glenn Gould Park. Extensively customized throughout and an ideal split 2 bedroom plan - each with ensuite bathroom - plus flexible den/office and powder room. Corner terrace with bbq connection. Top-tier services from The Forest Hill Group and full amenities including 24 hour concierge, valet, porter service, guest parking, gym and lounge with catering kitchen. Building designed by Richard Wengle and built by North Drive.
Home Overview
Last updated
6 days ago
Virtual tour
None
Basement information
None
Building size
--
Status
In-Active
Property sub type
Condo Apartment
Maintenance fee
$3,291.38
Year built
--
Additional Details
Price Comparison
Location

Angela Yang
Sales Representative, ANCHOR NEW HOMES INC.
MORTGAGE INFO
ESTIMATED PAYMENT
Some information about this property - Forest Hill Road

Book a Showing
Tour this home with Angela
I agree to receive marketing and customer service calls and text messages from Condomonk. Consent is not a condition of purchase. Msg/data rates may apply. Msg frequency varies. Reply STOP to unsubscribe. Privacy Policy & Terms of Service.






